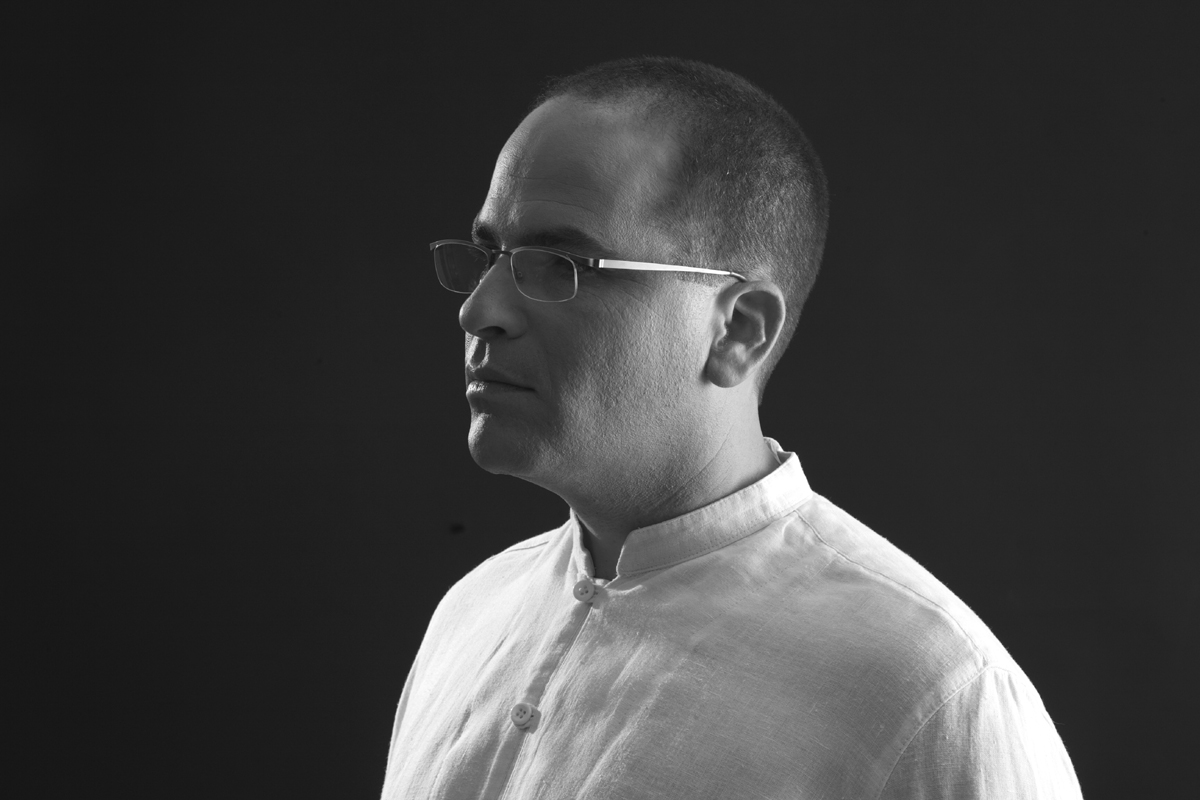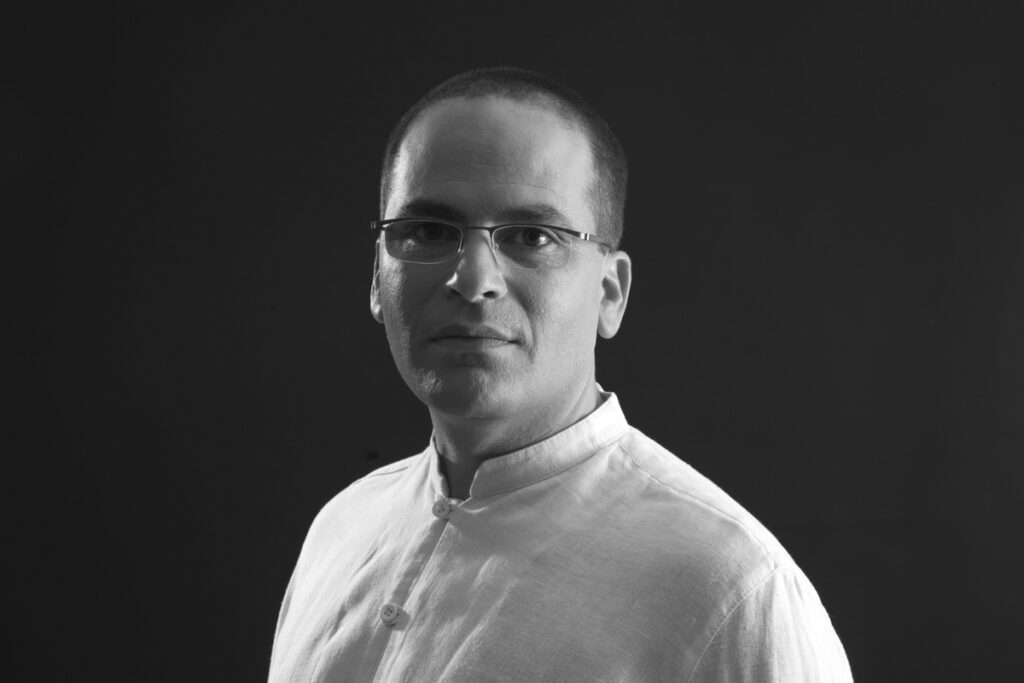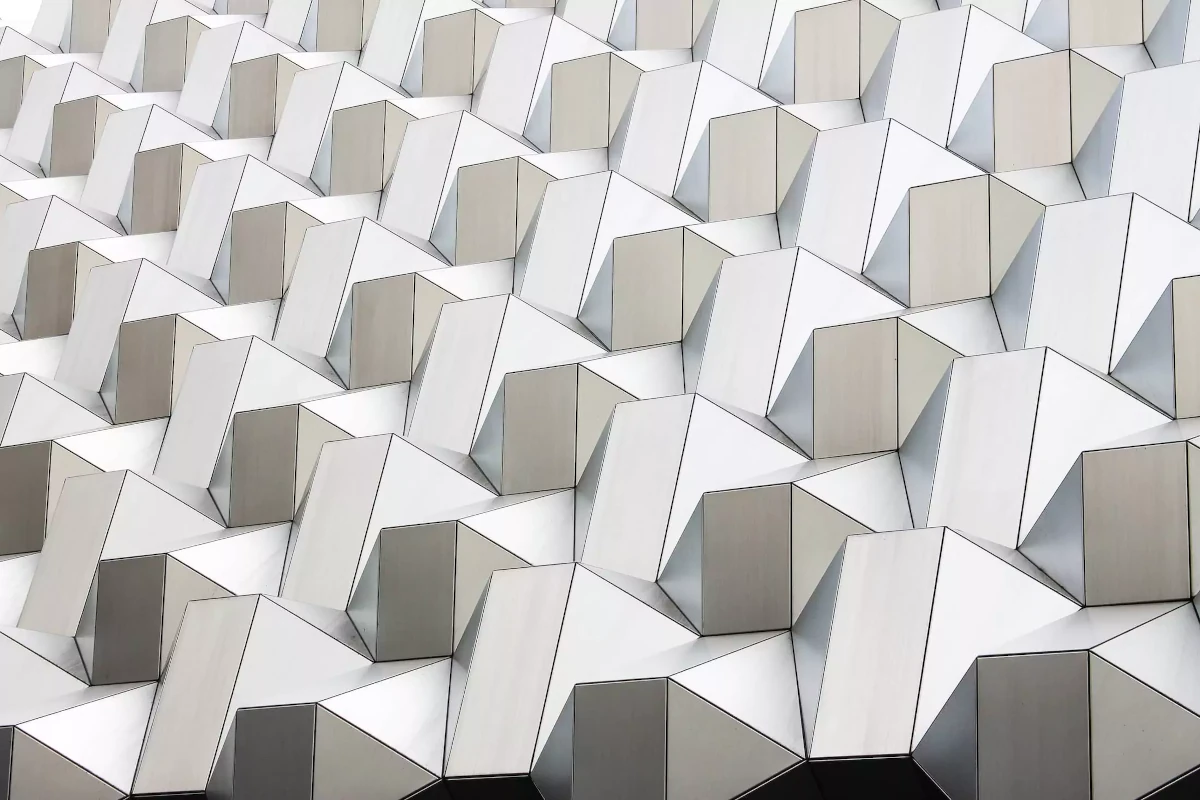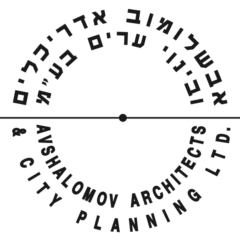Your cart is currently empty!
Consulting structure Draft

Basic Fee Structure:
- Initial Consultation Fee:
- First 2 Hours: $1,200
- Subsequent Fees:
- To be discussed before commencement (This allows for flexibility based on the project’s complexity, scope, and specific client requirements.)
Detailed Fee Structure:
- Initial Consultation:
- First 2 Hours: $1,200
- Includes: Preliminary assessment, discussion of client needs, and project feasibility.
- Follow-Up Consultation and Additional Services:
- Fees: To be discussed before commencement
- Includes: Detailed design discussions, revisions, further project planning, development of architectural plans, 3D modeling, client presentations, project management, structural analysis, interior design consultations, sustainable design consulting, and any other specialized services.
Package Deals:
- Basic Consultation Package:
- Initial Fee: To be discussed
- Includes: Initial site visit, and preliminary design sketches.
- Comprehensive Design Package:
- Total Package Fee: To be discussed and agreed upon before commencement
- Includes: Complete architectural plans, 3D renderings, and detailed project management for small to medium-sized projects.
- Premium Project Package:
- Total Package Fee: To be discussed and agreed upon before commencement
- Includes: Full-service architectural design, continuous project oversight, and Can include coordination with all stakeholders for large-scale projects.
Additional Fees:
- Travel Expenses:
- Rate: $1.80 per mile (if applicable)
- Expedited Services:
- Fee: Additional 20% of total project cost for fast-tracked timelines (to be discussed and agreed upon before commencement).
- Miscellaneous Costs:
- Materials and Reproduction Costs: Paid Client Directly
- Permits and Applications: Paid Client Directly
Example Breakdown:
- Initial Consultation (2 hours): $1,200
- Additional Fees and Services: To be discussed and agreed upon before commencement
This structure ensures transparency and allows for customized fee arrangements based on each project’s unique requirements. Discussing fees before commencement ensures that both parties have a clear understanding of the scope and associated costs, promoting a smoother working relationship.
Leaving an indelible mark on the landscape of tomorrow.

The revitalized art gallery is set to redefine cultural landscape.
With meticulous attention to detail and a commitment to excellence, we create spaces that inspire, elevate, and enrich the lives of those who inhabit them.
The revitalized Art Gallery is set to redefine the cultural landscape of Toronto, serving as a nexus of artistic expression, community engagement, and architectural marvel. The expansion and renovation project pay homage to the Art Gallery’s rich history while embracing the future, ensuring that the gallery remains a beacon of inspiration.
The revitalized Art Gallery is set to redefine the cultural landscape of Toronto, serving as a nexus of artistic expression, community engagement, and architectural marvel. The expansion and renovation project pay homage to the Art Gallery’s rich history while embracing the future, ensuring that the gallery remains a beacon of inspiration.

Guiding your business through the project
Experience the fusion of imagination and expertise with Études—the catalyst for architectural transformations that enrich the world around us.
Meet our team
Our comprehensive suite of professionals caters to a diverse team, ranging from seasoned architects to renowned engineers.
Francesca Piovani
Founder, CEO & Architect
Rhye Moore
Engineering Manager
Helga Steiner
Architect
Ivan Lawrence
Project Manager
We’ve worked with some of the best companies.
FAQs
Enhance your architectural journey with the Études Architect app.
- Collaborate with fellow architects.
- Showcase your projects.
- Experience the world of architecture.

